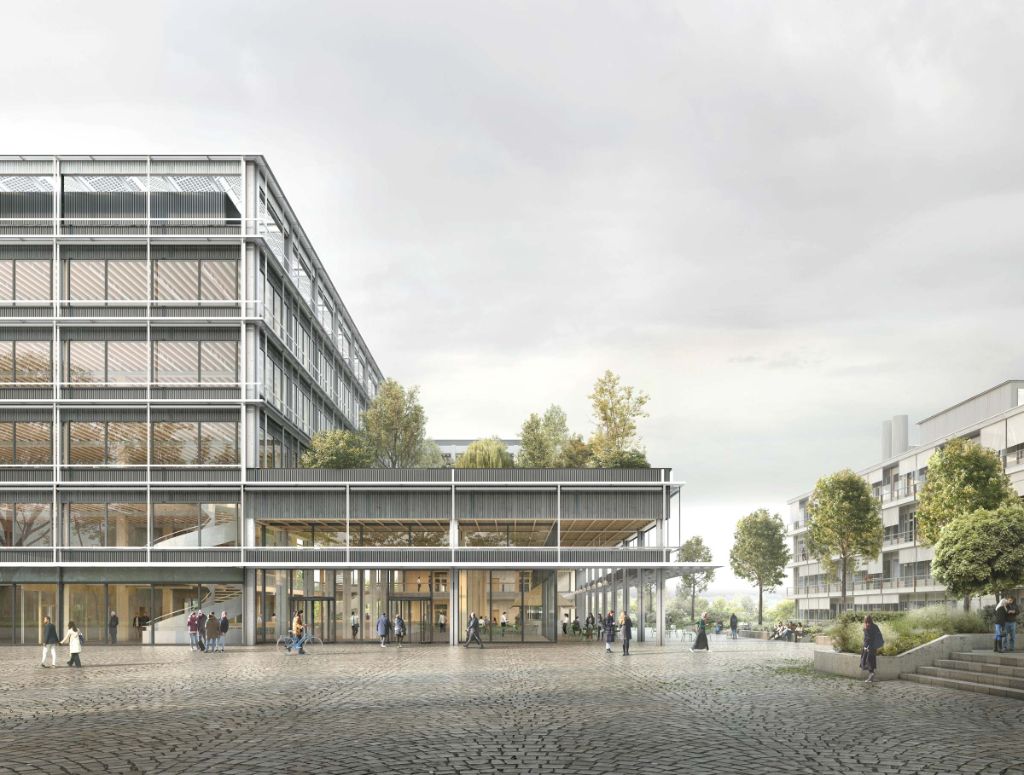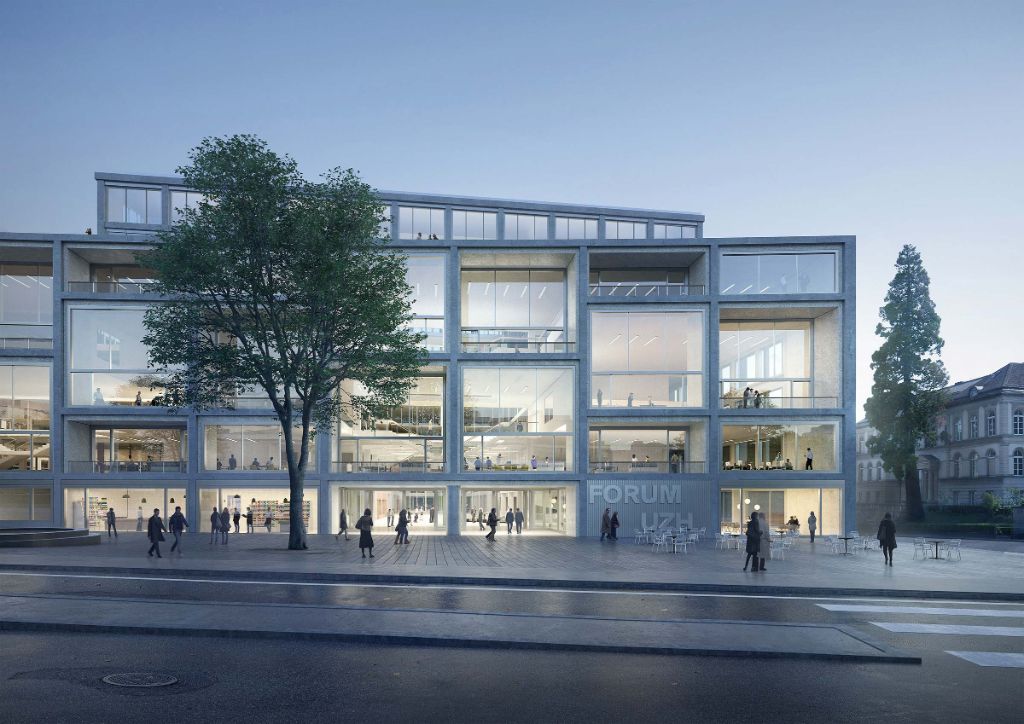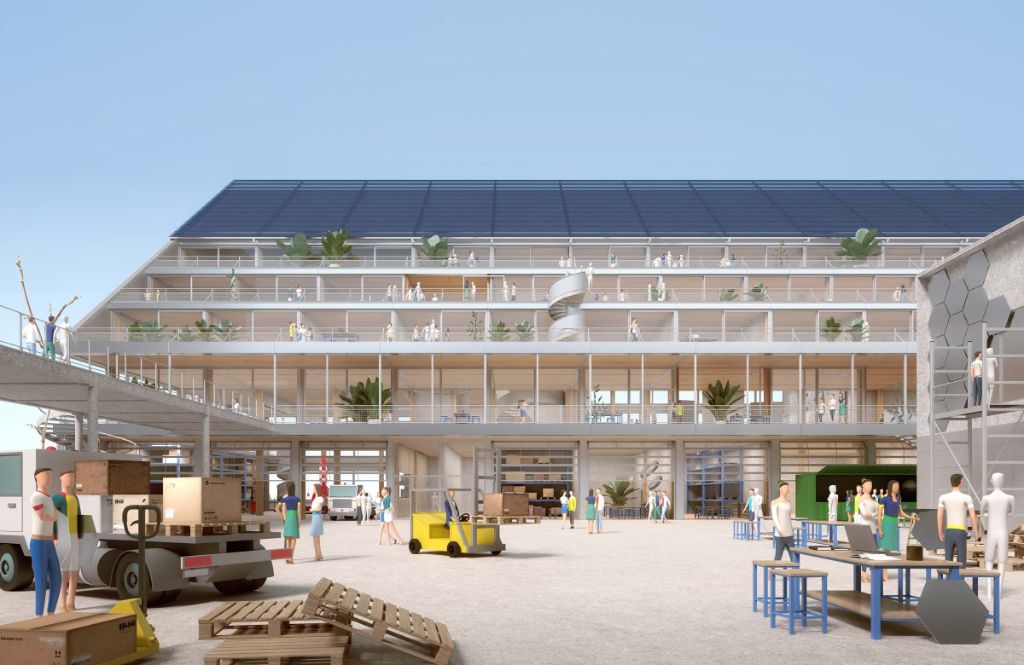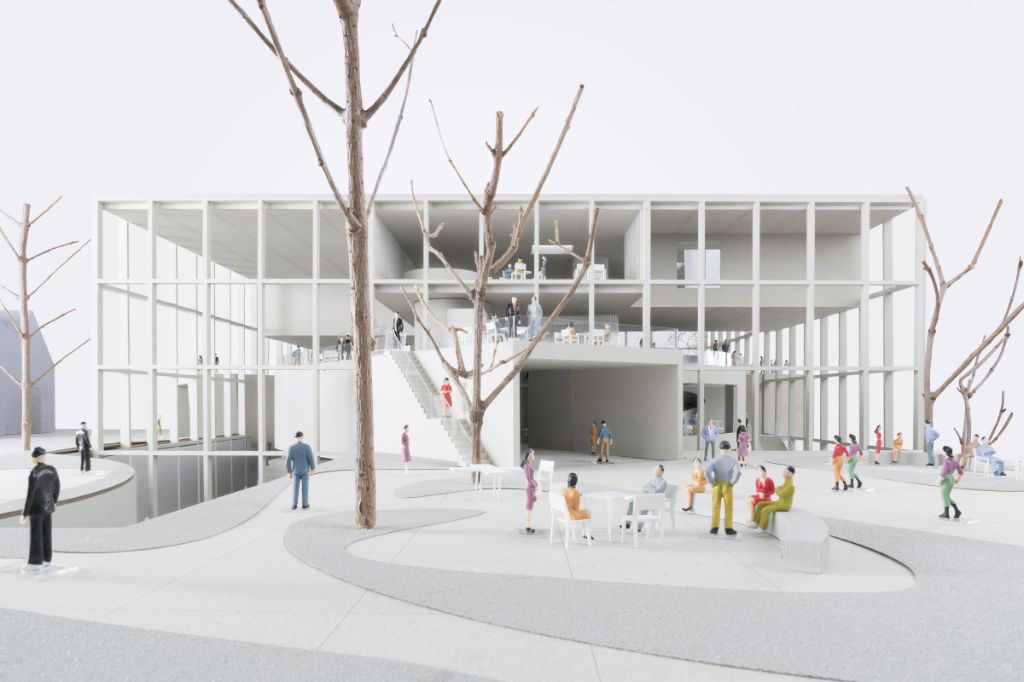PORTAL UZH, New Research and Teaching Building, University of Zurich, Irchel Campus
In terms of both urban design and functions our design for the multi-functional PORTAL UZH relates to Max Ziegler’s buildings from the 1970s. Thanks to their strict structural grid, consistent separation of building shell and internal fitting-out, non-loadbearing facades, and systematic circulation these buildings still seem contemporary today.
The new atrium hall and the roof garden in the PORTAL UZH can be read as contemporary counterparts to the existing buildings, which are mostly low, pavilion-like structures with deep courtyards. Staggering the new building to create a taller front building and a laboratory that is one storey lower strengthens the presence of the main entrance on the principal campus thoroughfare and underlines the public function.
In PORTAL UZH, like throughout Irchel Campus, the lecture halls are at basement level and are connected to an underground circulation network that links all the buildings. A wide external staircase leads from the lecture hall level to the atrium hall, which has all-round glazing and is additionally lit through rooflights. From this hall you have an overview of the cafe area, the exhibition space, and the cafeteria. The hall space extends both horizontally and vertically as it rises upwards, creating large terraces that provide addresses for the functions on the upper floors.
To ensure optimum communication between the different functions, we connect the front building and the laboratory by means of an ‘intermediate building’ that is in fact a vertical encounter centre. Staircases and two-storey volumes establish a variety of visual and circulation relationships from the lounge in front of the lecture halls in the basement through the restaurant at ground floor level, the consultation and meeting areas on the first floor, up to the encounter zones in front of the laboratory wing. A striking spiral staircase creates an address for these communal functions, while planted loggias open the intermediate building to nature.
Parallel to the increase in the density of buildings on a campus that is surrounded by nature, the internal planting also grows in importance. The intensively planted garden on the roof of the large hall creates a focus that is clearly visible from the main thoroughfare and modifies any hardness that might result from the greater campus density. The roof garden creates a generously sized lounge at second floor level that, directly beside their workplaces, offers users a relationship to the outdoors.
The appearance of the new portal building relates to the deep facades of the neighbouring Ziegler buildings. Continuous service walkways and external sun protection create spatial layers that give the large building a certain lightness and a strong architectural presence that expresses the aspirations of the climate-friendly, forward-looking university building. Through the permeable PV roof to the recessed uppermost floor the building appears to dissolve at the top.
In response to the functional openness of Ziegler’s buildings, which have an easy adaptability that resembles a functionally flexible shelving, we developed the entire PORTAL UZH as an open skeleton frame. To ensure functional flexibility, instead of the different heights called for in the competition brief, we set a uniform ceiling height that allows complete freedom in positioning all the functions.
In contrast to Ziegler’s laboratories with their numerous internal riser ducts, we strove to keep the floor plans free of fixed elements such as ducts or grouped building services as far as possible. The circulation cores needed are reduced to an absolute minimum, wet rooms and ancillary rooms are placed outside the fixed cores. The building services run vertically in flexible shafts and are freely distributed horizontally, which will allow various kinds of building services concepts to be implemented in the future.
The use of materials with a minimal ecological footprint reflects our aim for low energy consumption in production. The ceiling slabs in the shelf-like buildings are made from composite wood-concrete elements, the facades are composed of non-loadbearing panels with an optimal number of openings, the external sun protection is flanked by a services catwalk, and the internal partition walls can be easily repositioned. The extensive use of modular construction and components with detachable connections ensures that the elements can be dismantled in a way that reflects the goals of the circular economy.
Visualisations: © Filippo Bolognese Images, Milan
Index: 326 PCI
Dates: Competition 2023 · Planning phase 2024–
Team EM2N
Partners: Mathias Müller, Daniel Niggli· Associates: Christof Zollinger, Gerry Schwyter · Head of general planning team: Almir Lelić · Team leader (competition): Emmanuel Laux · Project leader (competition): Judith Kimmeyer · Project leaders (execution): Nils Heffungs, Jochen Kremer · Project team (competition): Tom Bauer, Mathias Kampmann, Raphael Klucker, Sebastian Reitemeyer · Project team (execution): Afonso Abreu, Cindy El Khoury, Nicolò Ercoli, Alfio Fiamingo, Olga Konovalova
Model making: Joey Frei, Jonas Rindlisbacher
Specialist planners
General planning: ARGE EM2N Architekten AG & Jaeger Coneco AG Baumanagement, Zurich · Cost and project management: Jaeger Coneco AG Baumanagement, Zurich · Construction consultancy / construction economics: Jaeger Coneco AG Baumanagement, Zurich · Landscape architecture: Balliana Schubert Landschaftsarchitekten AG, Zurich · Civil engineer: EBP Schweiz AG, Zurich · Sustainability planning: Transsolar Energietechnik GmbH, Stuttgart · Timber construction engineer, Fire protection: Timbatec Holzbauingenieure Schweiz AG, Zurich · Facade planning: Mebatech AG, Baden · Planning building automation, Building services, Planning heating / ventilation / air-conditioning / cooling technology / sanitary services sprinkler system planning, Freeze engineer, Electrical planning / engineer, Hydraulic engineer, Traffic planning: EBP Schweiz AG, Zurich · Building physics / acoustics: Transsolar, Stuttgart · Gastronomy planning: ODERBOLZPARTNER AG, Frauenfeld · Locking system planning: Herzog Kull Group Holding AG, Aarau · Logistics planning: soltic AG, Basel
Location
Zurich, Switzerland
Procedure
Competition, 1st prize
Client
University of Zurich represented by the Canton of Zurich
Year
2023–
Status
Ongoing
Program
Archives, Auditoriums, Canteen, Café, Co-working spaces, Delivery areas, Entrance hall, Laboratories, Learning landscapes, Production and preparation kitchen, Restaurant, Retail space, Roof top garden, Sanitary rooms, Seminar rooms, Storage spaces, Student work spaces, Teaching spaces, TV studio, Visitor areas, Workshop spaces
Size
32,000 m²


























































































