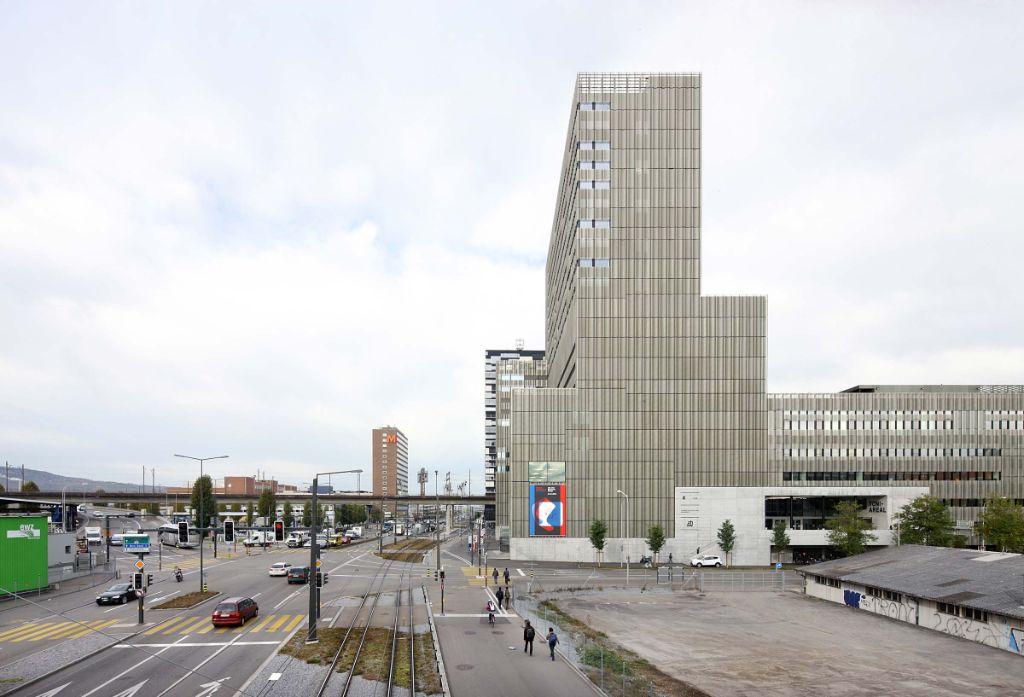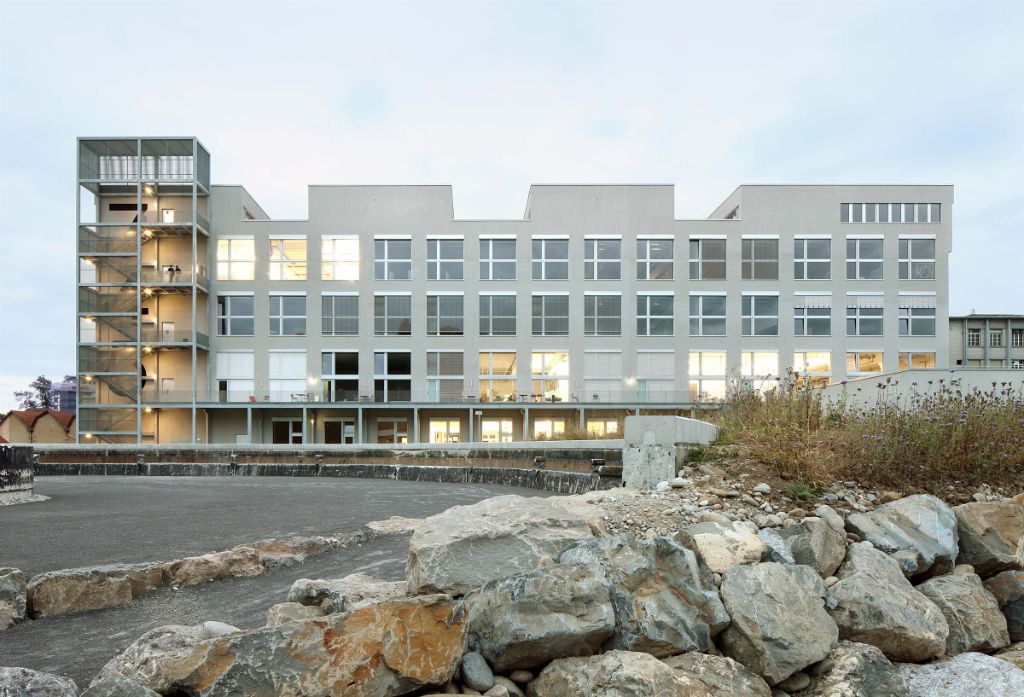Toni-Areal
The conversion of the large former Toni milk processing plant into a location for education, culture and housing creates a link between two very topical developments. On the one hand it establishes a new focus of educational facilities within the landscape of third level education institutions in Switzerland, which has been massively remodelled over the last few years. On the other hand, for some time now Zurich’s District 5 has been undergoing a transformation process that is changing it from a monofunctional industrial quarter into an urban district with mixed functions. This process is also altering the character of the city as a whole and leaving its stamp on it. The intention of the commissioned study was to find a concept for a building that is almost the size of an entire urban block.
The aim was to enable the productive coexistence of a wide variety of functions within the project, while at the same time introducing creative impulses that exert a positive effect on the adjoining urban space. We believed that this task was not primarily an architectural one but primarily an urban planning and program-related question. Our design responded to the size of the project by using a kind of internal urbanism. The existing system of ramps was reinterpreted as a vertical boulevard and became the building’s main circulation system. As a counterpart to this, we placed the large entrance hall conceived as a public space at the intersection of the high-rise and the lower building. An internal spatial figure connected by a sequence of halls, squares, voids and cascading staircases was created that positions the many different functions like buildings in a city and is a spatial catalyst that makes internal exchange possible. Through its variety of functions the building has an external impact, becoming the central public place of a new urban district. The generously dimensioned roof garden gives the district back a piece of outdoor space.
At the architectural level the project raised a number of questions, for instance how to deal in design terms with the very divergent scales or with highly specific functions, or what might be the appropriate atmospheric mood for this extremely dense complex. In this regard the existing industrial building offered a kind of productive resistance that made it into our sparring partner. Its performative and spatial qualities live on in the new building, directly and indirectly, starting with the sculptural form of the building and its expanded metal facade – an interpretation of the original trapezoid profile sheet metal facade – and extending to the concrete plinth that develops the topography of the former deliveries area, and to the formative sequences of spaces inside the building. The industrial character of the interior with its exposed services is fed from the world of images of the old milk processing plant. The use of raw, direct materials in the interiors is not an aesthetic end in itself, but creates an open framework for the activities of students and lecturers. The Toni Areal is intended to be an approachable building, which can deal in a pragmatic way with the pressure of constant change that a lively university campus exerts on its spaces. Appropriation, change and exchange are expressly called for. To produce variety and diversity the architecture works with grades of refinement that differ from place to place: generally raw, here and there more refined, sometimes overelaborated but mostly under-defined. A wide range of extremely different spaces is created that includes functional public halls and circulation spaces as well as intimate practice rooms, a multifunctional workshop and a highly specialised sound studio: the building as city, the city as building.
Photographs: © Filip Dujardin, Gent · © Roger Frei, Zurich · © Damian Poffet, Berne-Liebefeld · © Roland Tännler, Zurich · © Daniela Burkart, Lucerne
Model photographs: © Roger Frei, Zurich · © Hannes Henz, Zurich
Photographs of the existing building: © Roger Frei, Zurich
Historical photographs: © ETH-Bibliothek Zürich, Bildarchiv | Comet Photo AG, Zurich
Film: © Jens Franke, Marius Helten, Berlin
Team EM2N
Partners: Mathias Müller, Daniel Niggli · Associates: Fabian Hörmann (competition), Björn Rimner (execution), Christof Zollinger (execution) · Project leaders: Enis Basartangil, Nils Heffungs, Jochen Kremer · Project team: Marius Annen, John Baker, Stefan Berle, Benoît Clément, Rubén Daluz, Melih Dilsiz, David Duca, Vera Egli, Markus Emde, Jerome Fischer, Christian Furrer, Marita Gelze de Montiel, Frank Gysi, Nadine Hagen, Sabrina Kählert, Sophie Kaiffer, Orkun Kasap, Roman Koch, Jörn Küsters, Andrea Landell de Moura Stähelin (Subproject management special rooms), Verena Lindenmayer, Loan Ly, Raúl Mera, Yoshihiro Nagamine, Klaudija Oroshi, Claudia Peter, Paritteepan Premraj, Yves Reichenbach, Gabriela Rutz, Katie Schakat, Ines Schmid, Martin Schriener, Caroline Senn, Christiane Singer, Tomoko Suzuki, Norbert Zambelli
Model making: Jonathan Konrad, Jonas Rindlisbacher
Specialist planners
Cost and project management: b+p baurealisation AG, Zurich · Civil engineer: WaltGalmarini AG, Zurich · Landscape architecture: Studio Vulkan Landschaftsarchitektur AG, Zurich · Building physics / acoustics: Wichser Akustik + Bauphysik AG, Zurich · Facade planning: gkp fassadentechnik ag, Aadorf · Planning building automation: ISP und Partner AG, Sursee · Planning and coordination heating / ventilation / air-conditioning / cooling technology: Portman Planung mit Büro 349 GmbH, Zurich · Sanitary services and sprinkler system planning: GRP Ingenieure AG, Rotkreuz · Electrical services planning: Bürgin & Keller Management & Engineering AG, Adliswil · Special acoustics: applied acoustics GmbH, Gelterkinden · Lighting design engineers: vogtpartner, Winterthur · Fire protection: Gruner AG, Basel · Gastronomy planning: Creative Gastro Concept & Design AG, Hergiswil · Hybrid art installation serving as illumination system for the building’s main circulation: realities:united, studio for art and architecture, Berlin · Signage: Bivgrafik GmbH, Zurich (former Bringolf Irion Vögeli GmbH) · Quality control and PQM: Conarenco AG, Zurich
Location
Zurich, Switzerland
Procedure
Study commission, 1st prize
Client
Allreal Toni AG represented by Allreal Generalunternehmung AG
Year
2005–2014
Status
Built
Program
Zurich Academy of the Arts ZHdK, Zurich Academy of Applied Sciences ZHAW, Museum für Gestaltung, Schaudepot (open collections)
Archives, Art exhibition halls, Ateliers, Auditoriums, Ballet and dance halls, Music club with bar, Canteens, Café, Cinema, Communal areas, Concert halls, Culture and event spaces, Delivery areas, Entrance hall, Event spaces, Film studios, Foyers, Housing, Learning landscapes, Library, Multiple-purpose halls, Offices, Restaurant, Roof top garden, Seminar rooms, Sound studios, Special rooms, Sports facilities / Fitness spaces, Student work spaces, Studios, Teaching spaces, Workshop spaces
Size
125,000 m²
Costs
CHF 547 m. (Investment costs)







































































































































